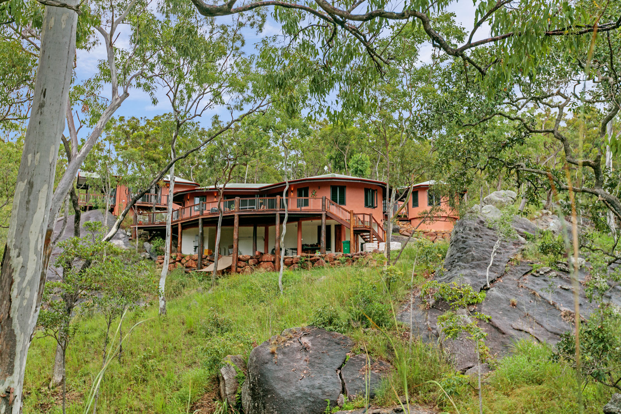
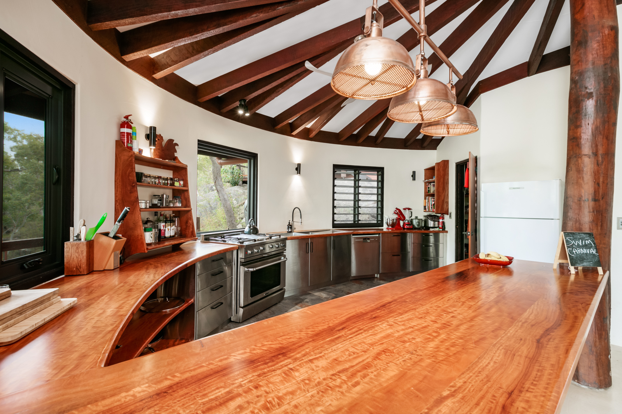
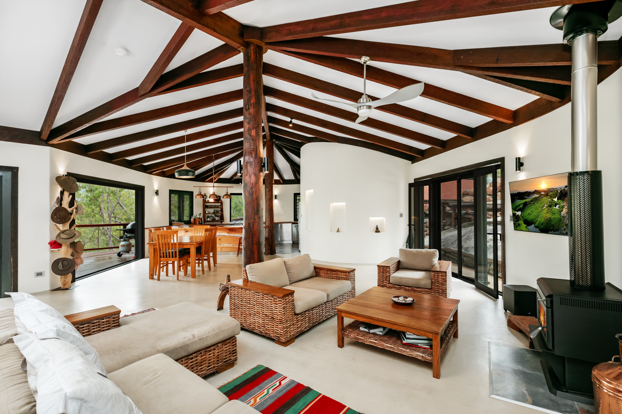
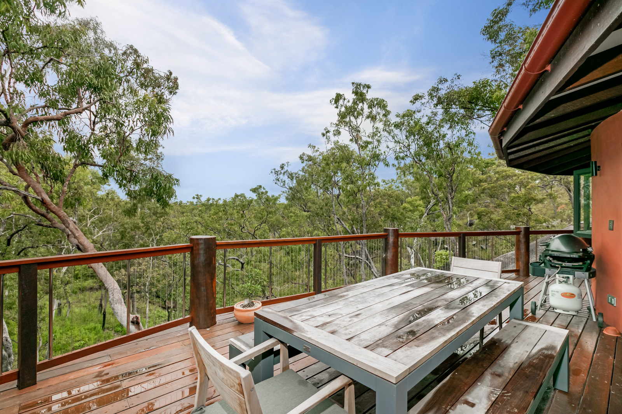
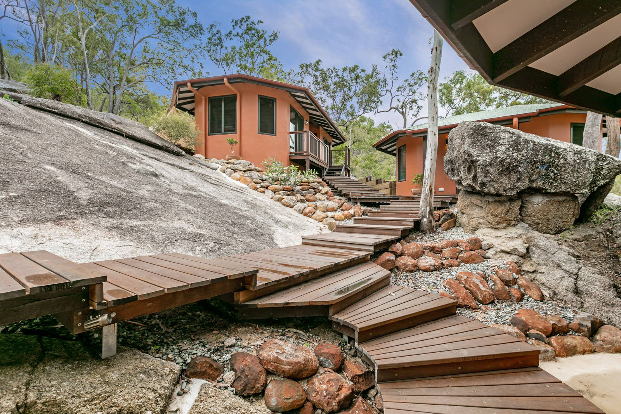
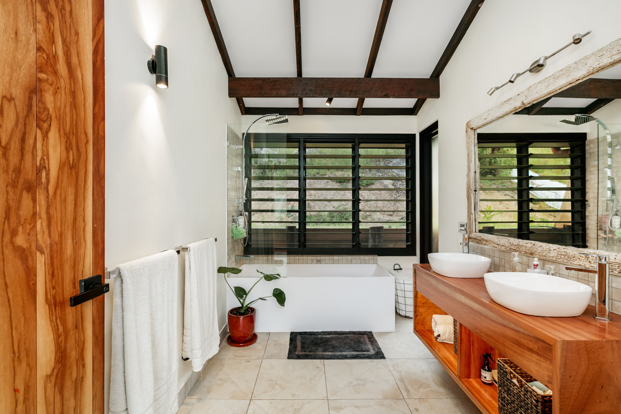
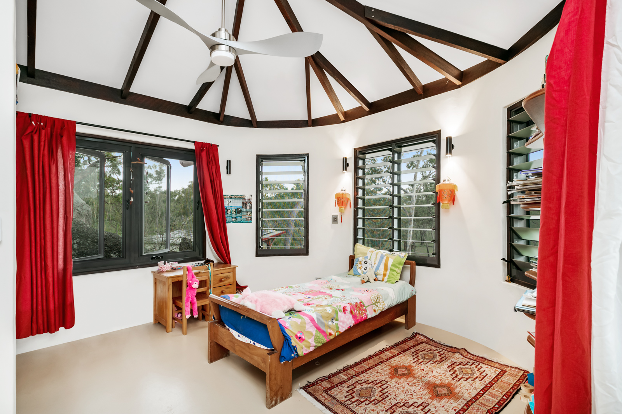
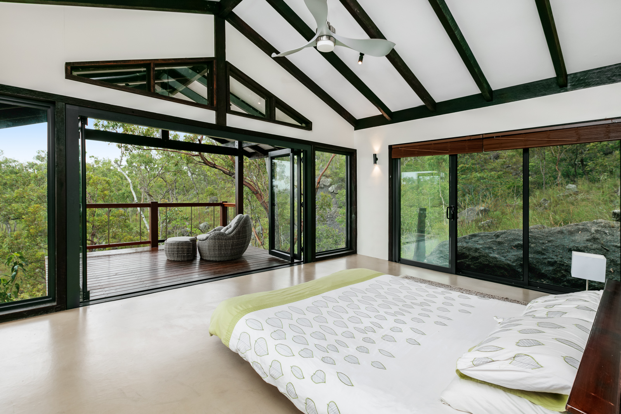
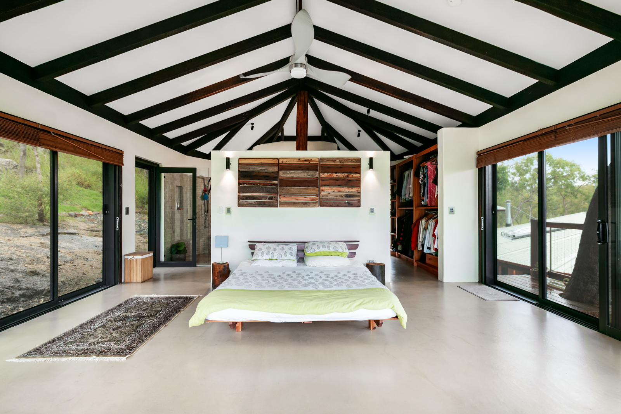
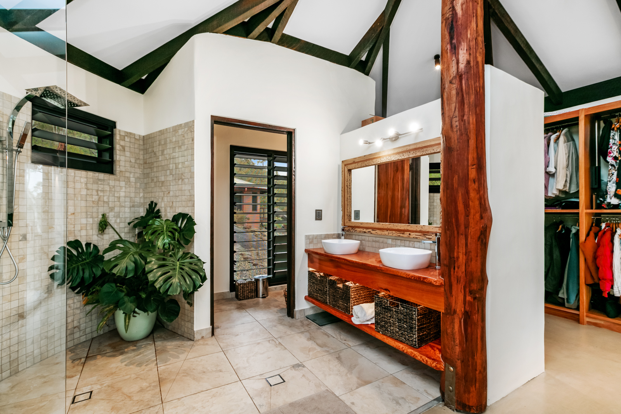
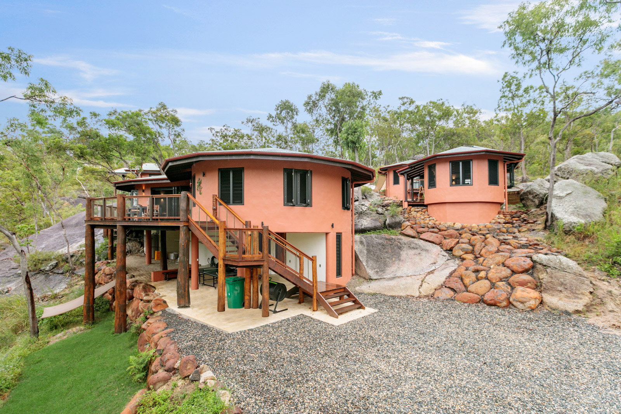
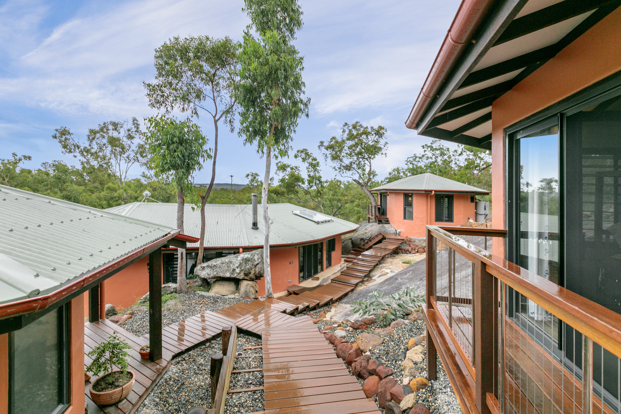
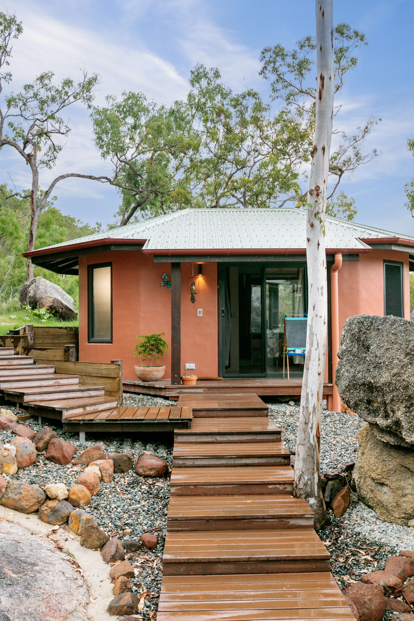
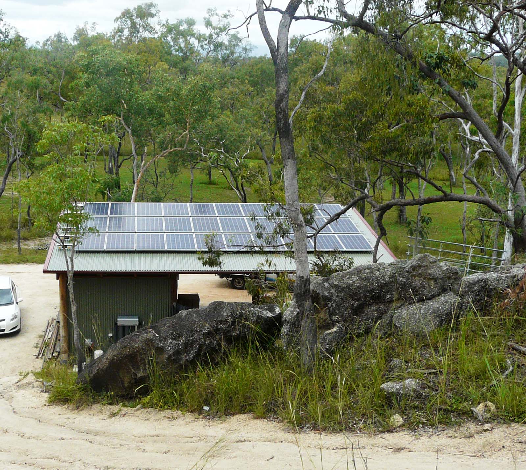
Awards
Far North Queensland Master Builder Award Winner 2018 for ‘Best Use of Sloping Sites’
Off Grid Project
Location: Tablelands Far North Queensland
Given the pavilion nature of this house design the orientation of each dwelling was positioned to receive it’s very own unique aspect on the site.
The buildings were also designed to be nestled within an existing granite outcrop, this lead to opportunities & constraints to connect & anchor the buildings to the earth.
Perched higher than the agriculture plains beyond the home captures breezes with the use of window and bi-folding door units
The use of sustainably timber was a requirement of the project and the overall design of the buildings were based on constructing organic curved walls with use of nature stone tiles, pigmented waxed concrete, low maintenance powder coated windows that all work together in a natural colour palate that meshes back into the surrounding landscape.